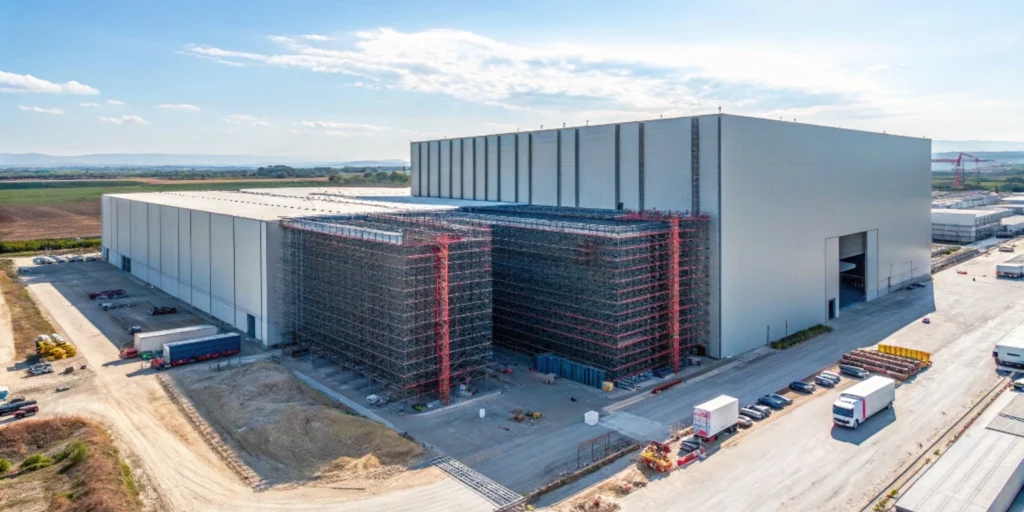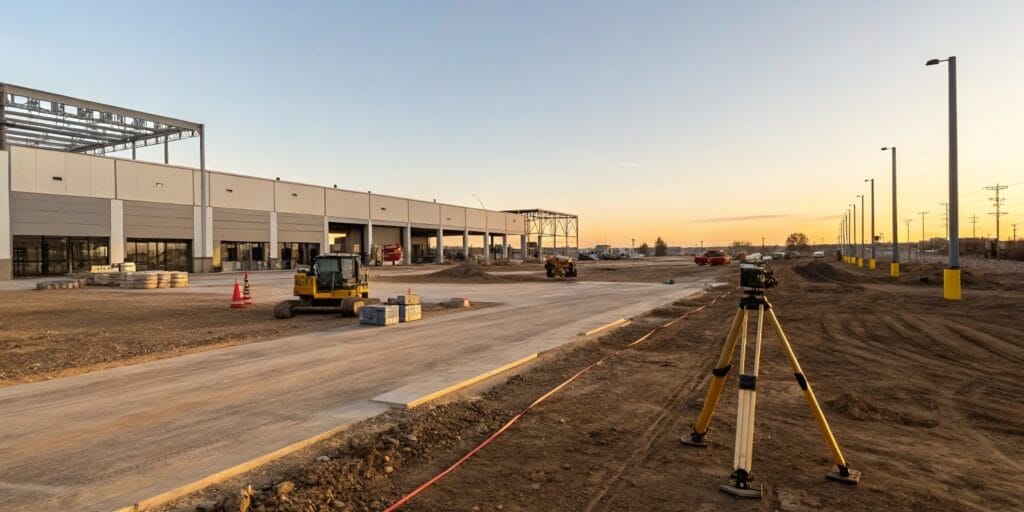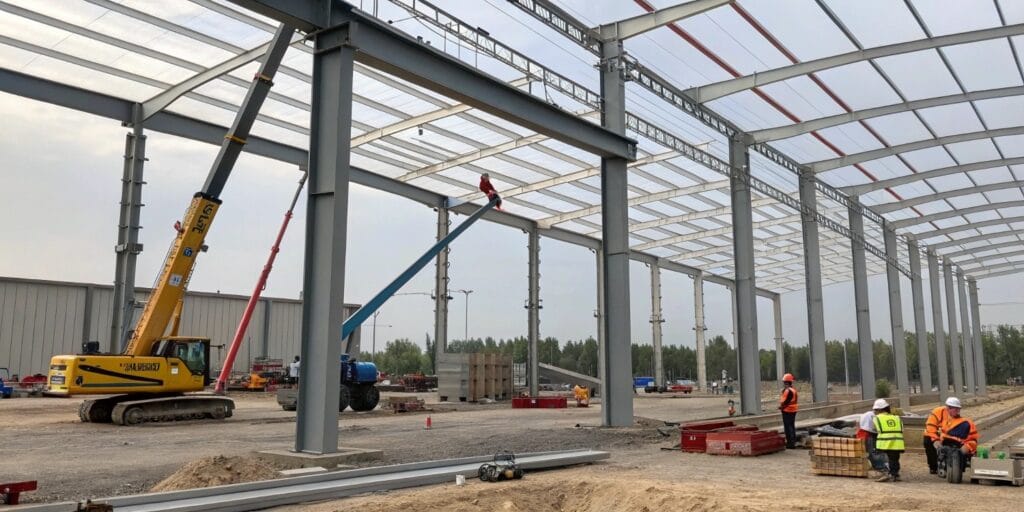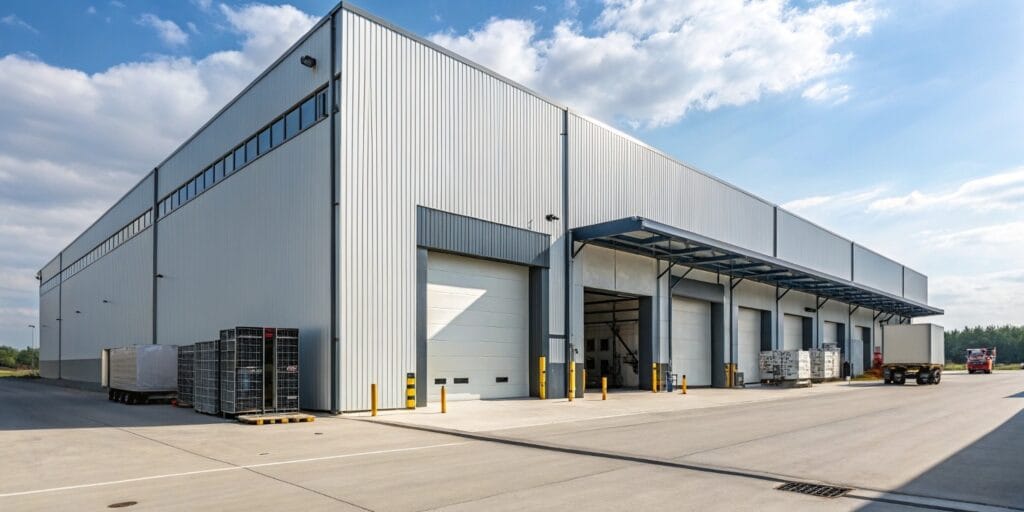
Table of Contents
Your warehouse space isn’t just a shell that holds inventory. It’s the engine behind your operational efficiency, fulfillment speed, and bottom line. As demands grow and footprints tighten, traditional building models start to buckle under pressure. That’s where the concept of a clad rack warehouse enters as a transformative solution. Unlike standard facilities, this system fuses structure with storage, turning your racking into the very bones of the building. But success doesn’t come from just erecting steel frames; it follows a carefully planned path. Here’s how you can get it right in three strategic phases.
What Is a Clad Rack Warehouse?
A clad rack warehouse is a high-density storage solution where the racking system itself forms the building’s structural frame. Instead of first constructing a warehouse shell and installing racks inside, this approach integrates storage and structure into one cohesive unit.
Structural Design Essentials
- Your pallet racks serve dual purposes: storage and structural support.
- They carry not only the weight of the goods but also the building’s cladding and roof.
- The structure can reach heights of up to 45 meters, maximizing cubic space.
Key Components You’ll Be Using
- High-rise selective or drive-in racks
- Galvanized cladding panels for roof and walls
- Reinforced steel bracing for seismic and wind resistance
- Optional automation systems like stacker cranes or shuttle systems
Compared to Conventional Builds
- You eliminate the need for separate structural steel frameworks.
- You shorten project timelines and reduce construction costs.
- You can tailor the entire build to logistical flow, not just building codes.
Step 1: Design with Intent
Your success starts before any steel is ordered. Design is the most critical phase where your future performance is determined.

Assessing Operational Demands
Your layout needs to serve how you move goods daily. Think about:
- SKU diversity and volume
- Turnover rates and rotation methods (FIFO/LIFO)
- Environmental conditions (ambient, cold, deep freeze)
- Automated vs manual picking methods
Load and Structure Specifications
Height and load aren’t just design features—they’re regulatory necessities.
- Determine static and dynamic pallet loads
- Factor in wind pressure and seismic zones
- Incorporate bracing and anchor calculations early
Layout Optimization
Design for performance, not just fit:
- Use CAD tools for layout modeling
- Allow for maintenance aisles and fire exits
- Optimize for minimal forklift travel
Key Design Questions:
- What is the average pallet load?
- How many pallet positions do you need?
- Will your operations expand in the next 5 years?
- Do you plan to integrate AS/RS technology?
Step 2: Build with Confidence
With your design finalized, the next step is to begin erecting the steel framework on-site. But a clad rack warehouse demands precision far beyond traditional racking.

Selecting Quality Materials
You’re building vertically and structurally—that means every material must meet strict standards:
- Use high-tensile galvanized steel for racks
- Choose weather-sealed, insulated cladding panels
- Specify anchor bolts for seismic tolerance
Engineering Considerations
Your foundation and structure need to handle massive vertical and lateral loads.
- Deep concrete footings based on soil tests
- Bracing systems for wind and earthquake resistance
- Integration with MHE (Material Handling Equipment) like conveyors or lifts
Complying with Local Regulations
Safety isn’t negotiable:
- Coordinate with building inspectors early
- Implement fire protection (sprinklers, smoke vents)
- Follow ISO, NFPA, and local code standards
Clad Rack Build Checklist
| Component | Specification Details |
| Racking | Must meet ISO 15512 & EN 15620 |
| Foundation | Customized to site’s geotechnical data |
| Roof & Wall Cladding | Weather-sealed, insulated |
| Seismic Bracing | Mandatory in seismic zones |
| Fire Systems | Sprinklers, alarms, smoke vents |
Step 3: Optimize for Long-Term ROI
Once the facility stands, the next phase is about refining your operation for resilience and returns.
Automate for Efficiency
If you haven’t yet implemented automation, a clad rack design makes it easy:
- Install stacker cranes for high-density retrieval
- Use shuttle systems for cold or deep-freeze zones
- Integrate WMS and ERP systems for inventory control
Maintain Proactively
Set standards for inspections and upkeep:
- Monthly visual rack inspections
- Biannual recalibration of AS/RS units
- Staff training for emergency protocols
Training & Safety Protocols
Your crew needs to know how to operate within a vertical environment safely:
- Certified forklift and crane operators
- Emergency response drills
- Load signage and hazard markers
Long-Term Gains:
- Slash labor costs with automation
- Save on land costs by building vertically
- Lower energy usage in cold storage through compact design
Benefits of Clad Rack Warehouses
Beyond saving space, you’re investing in a smarter, leaner operation.

Space Utilization
- Ideal for dense SKU environments
- Makes use of vertical air space
Lower Capital Investment
- One structure instead of two (building + racking)
- Fewer subcontractors involved
Faster Completion
- Shorter construction timeframes
- Less disruption to ongoing operations (in expansions)
Common Mistakes to Avoid
Avoiding these pitfalls will keep your project on track:
- Skipping structural reviews for wind or seismic conditions
- Underestimating forklift clearances or turn radius
- Not designing for future tech upgrades
- Failing to coordinate early between architect and logistics lead
Real-World Applications
Clad rack warehouses thrive across various industries, especially where vertical storage, temperature control, or SKU management is key.
Cold Chain Logistics
- Insulated cladding maintains deep-freeze integrity
- Reduces energy cost due to reduced surface area
Retail Fulfillment Centers
- High SKU density and fast pick rates
- Combines vertical storage with automation
Industrial Manufacturing
- Store parts, raw materials, or finished goods close to production lines
- Heavy-duty racking supports oversized pallets
FAQ: Clad Rack Warehouse
What is a clad rack warehouse?
A racking structure that also serves as the skeleton of the warehouse itself, supporting both inventory and the building’s external cladding.
How tall can these warehouses be built?
Typically up to 45 meters, depending on engineering specs and local building codes.
Is it suitable for cold storage?
Absolutely. The cladding can be insulated, and the compact design supports energy efficiency.
Can a clad rack warehouse be expanded later?
Yes, if designed with modular components and expansion in mind from the start.
What maintenance is required?
Routine inspections, especially for load-bearing frames and automation systems, are critical to long-term performance.
Conclusion: Your Structure, Your Strategy
This isn’t just another building. A clad rack warehouse becomes a core asset in your logistical arsenal. By designing smart, building right, and optimizing daily, you’re creating a facility that pays off in efficiency, savings, and future adaptability. The three steps aren’t complex, but they demand precision and intent.
If you’re ready to scale storage without expanding your footprint, it’s time to embrace a vertically integrated solution. Don’t let your infrastructure limit your growth—make it the reason you grow.
Reach out today to explore how a custom clad rack solution can be tailored for your operation.



